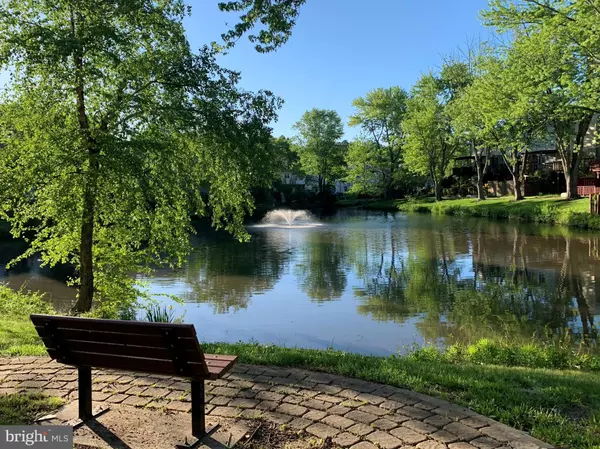For more information regarding the value of a property, please contact us for a free consultation.
Key Details
Sold Price $700,000
Property Type Townhouse
Sub Type End of Row/Townhouse
Listing Status Sold
Purchase Type For Sale
Square Footage 2,556 sqft
Price per Sqft $273
Subdivision Lake Devereux
MLS Listing ID VAFX2190530
Sold Date 09/06/24
Style Colonial
Bedrooms 4
Full Baths 3
Half Baths 1
HOA Fees $80/ann
HOA Y/N Y
Abv Grd Liv Area 1,704
Originating Board BRIGHT
Year Built 1981
Annual Tax Amount $7,147
Tax Year 2024
Lot Size 3,015 Sqft
Acres 0.07
Property Description
Large End townhome with private 2 car driveway backs up to beautiful Lake Devereux. Enjoy scenic waterfront views from all 3 levels of this spectacular property! Conveniently located just minutes from the Huntington and Van Dorn Metro stations and Kingstowne's shopping, dining and entertainment amenities. This home boasts a big formal living room with lots of windows plus a separate dining room. The remodeled kitchen features rich cherry cabinets, under cabinet lighting, stainless steel appliances and a lovely view of the lake. The main level family room beside the kitchen has a wood burning fireplace and French door that leads to the deck that overlooks the lake. 3 generous sized upper level bedrooms including an oversize primary bedroom with walk-in closet and ensuite bathroom. Both upper level full baths and the main level powder room have been updated. The walkout lower level has a large rec room with custom built-ins, a second fireplace and a glass doorway that leads to the fenced back yard patio, garden shed and gate that opens to the lake. The lower level also features a full bath and 4th bedroom/den with 2 closets. Note: This room is technically a den because of the size of the windows. Lower level workshop with built-in cabinets and storage shelves. Lower level laundry room with laundry tub. Updates include refinished hardwood floors, brand new carpet, fresh paint throughout, thermal replacement windows and HVAC system (2018). Make this home your happy place! Enjoy tranquil lakefront views year round.
Location
State VA
County Fairfax
Zoning 150
Rooms
Other Rooms Living Room, Dining Room, Primary Bedroom, Bedroom 2, Bedroom 3, Bedroom 4, Kitchen, Family Room, Recreation Room, Workshop
Basement Fully Finished, Walkout Level, Windows, Workshop, Shelving, Rear Entrance, Outside Entrance, Full
Interior
Interior Features Breakfast Area, Built-Ins, Carpet, Family Room Off Kitchen, Floor Plan - Traditional, Formal/Separate Dining Room, Kitchen - Island, Primary Bath(s), Recessed Lighting
Hot Water Natural Gas
Heating Forced Air
Cooling Central A/C
Flooring Hardwood
Fireplaces Number 2
Fireplaces Type Fireplace - Glass Doors
Equipment Built-In Microwave, Dishwasher, Disposal, Exhaust Fan, Icemaker
Fireplace Y
Window Features Double Pane,Replacement
Appliance Built-In Microwave, Dishwasher, Disposal, Exhaust Fan, Icemaker
Heat Source Natural Gas
Laundry Lower Floor
Exterior
Exterior Feature Deck(s), Patio(s)
Garage Spaces 2.0
Fence Wood
Amenities Available Jog/Walk Path, Lake, Tot Lots/Playground, Tennis Courts
Water Access N
View Lake
Accessibility Grab Bars Mod
Porch Deck(s), Patio(s)
Total Parking Spaces 2
Garage N
Building
Lot Description Pond, Premium
Story 3
Foundation Concrete Perimeter
Sewer Public Sewer
Water Public
Architectural Style Colonial
Level or Stories 3
Additional Building Above Grade, Below Grade
New Construction N
Schools
Elementary Schools Hayfield
Middle Schools Hayfield Secondary School
High Schools Hayfield Secondary School
School District Fairfax County Public Schools
Others
HOA Fee Include Common Area Maintenance
Senior Community No
Tax ID 0923 03 0109A
Ownership Fee Simple
SqFt Source Assessor
Special Listing Condition Standard
Read Less Info
Want to know what your home might be worth? Contact us for a FREE valuation!

Our team is ready to help you sell your home for the highest possible price ASAP

Bought with Taha Awan • Keller Williams Realty
GET MORE INFORMATION





